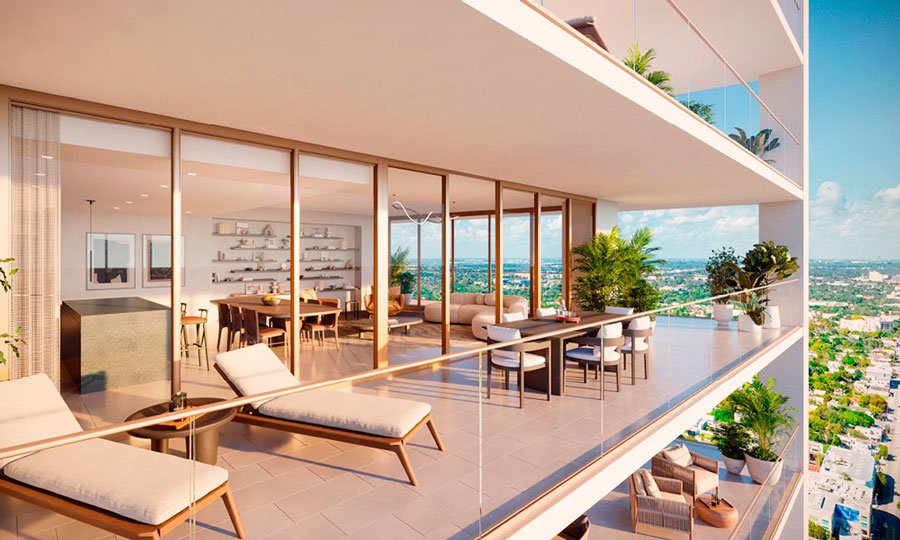Discover
Jean Georges Miami Tropic Residences
A smart investment
Miami Tropic Residences is a pre-construction luxury condominium building in Midtown Miami, featuring 329 residences, – which offer open floor plans and high ceilings. The Kitchens have been curated by Jean-Georges and have exquisite finishes and appliances. Residents enjoy amenities such as two pools, fitness center, golf simulator, lunges, and much more. Tropic Residences also offers amazing views of Downtown Miami, the Atlantic Ocean, and Biscayne Bay. Midtown is a popular neighborhood for those involved in the arts, or searching for cutting edge dining venues in Miami.
- Wet Spa Hot & Cold Plunge
- Business Lounge & Coworking with Conference Rooms
- Private second-level drive-up porte-cochère with dedicated valet and seamless drop-off.
- Airy, open living spaces with 10’– 11′ ceilings and floor-to-ceiling glass windows

