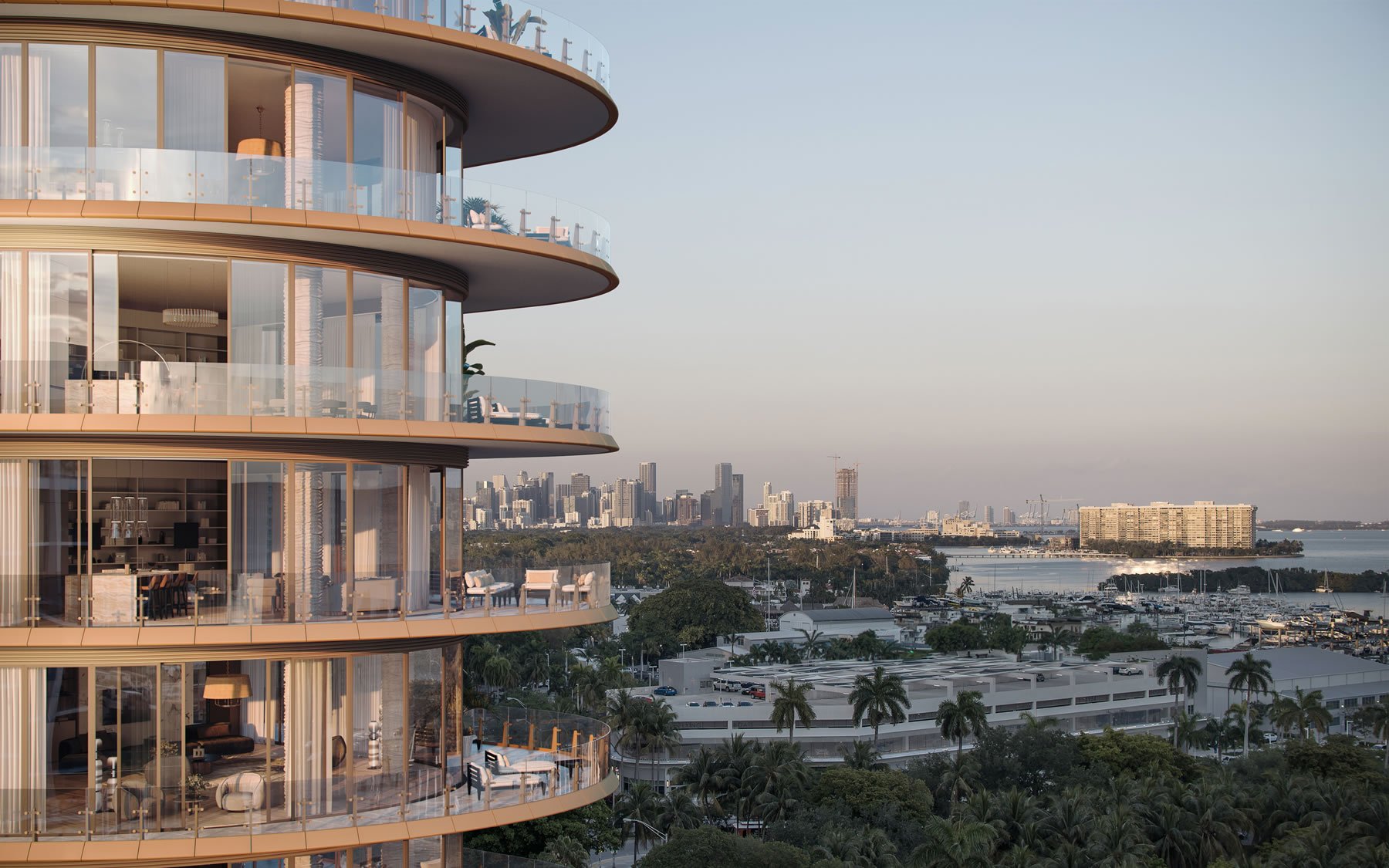Amenities
- The Surf Club Private Membership
- Signature restaurant on the first level offering in residence dining
- Serviced pool deck
- Premier gym and yoga room
- Spa with jacuzzi, hammam, cold plunge, aquatherapy, sensory showers and lounge area
- Serviced lounge and bar area
- Kids Area
- Party Room
- Bicycle Storag



